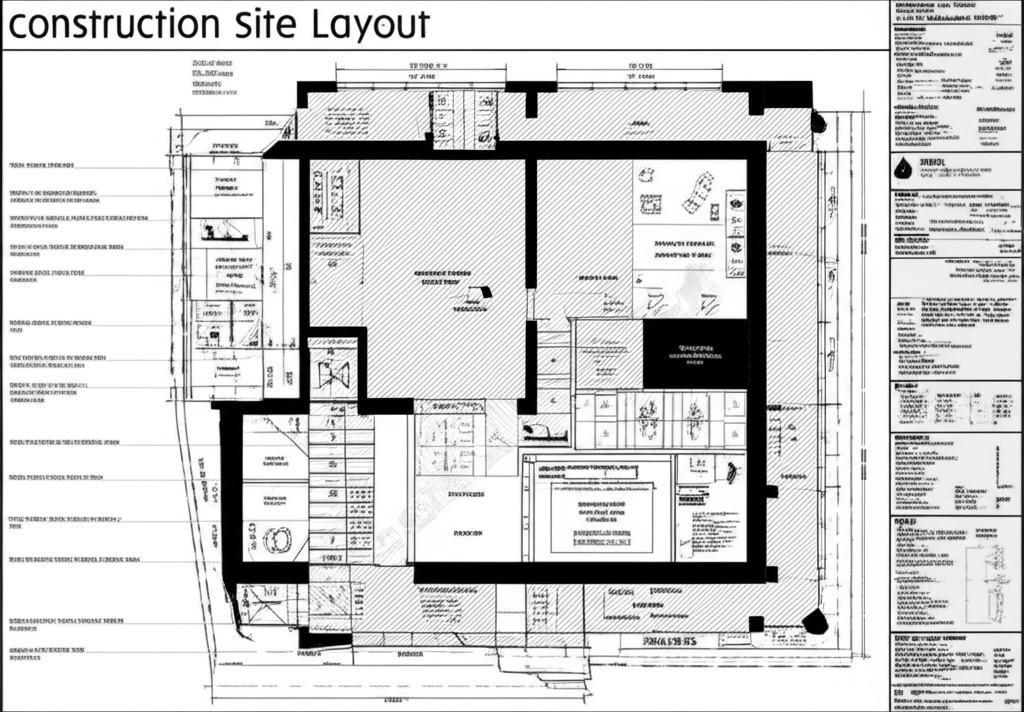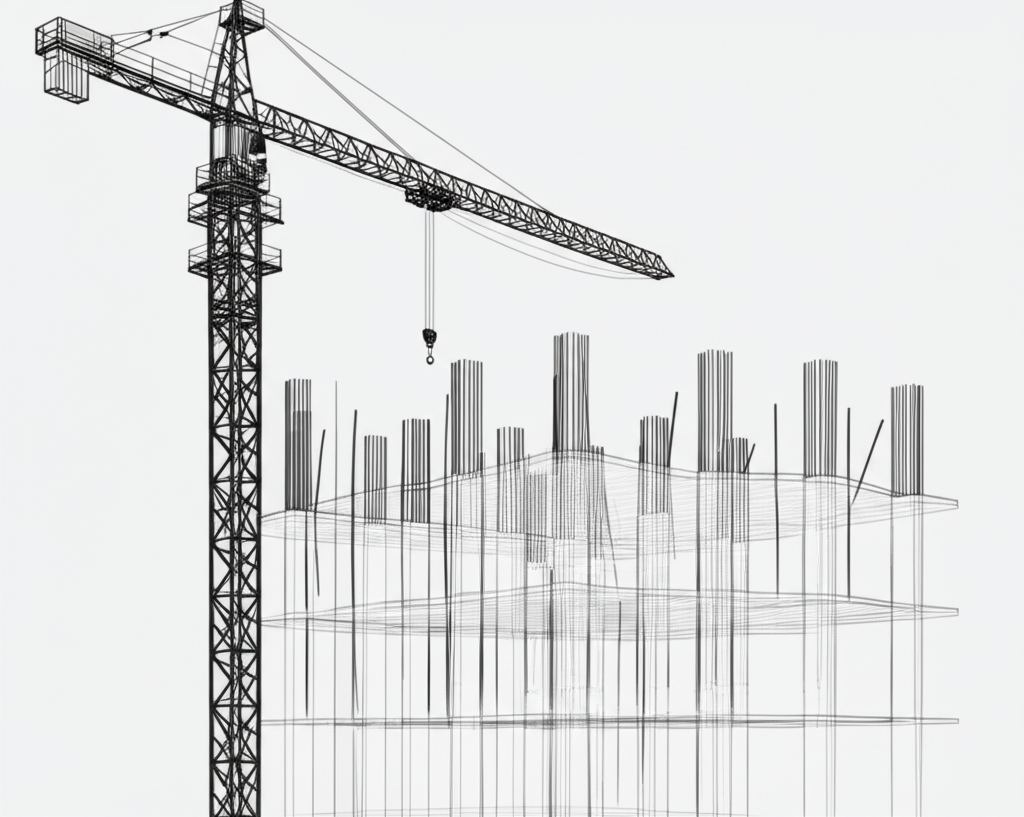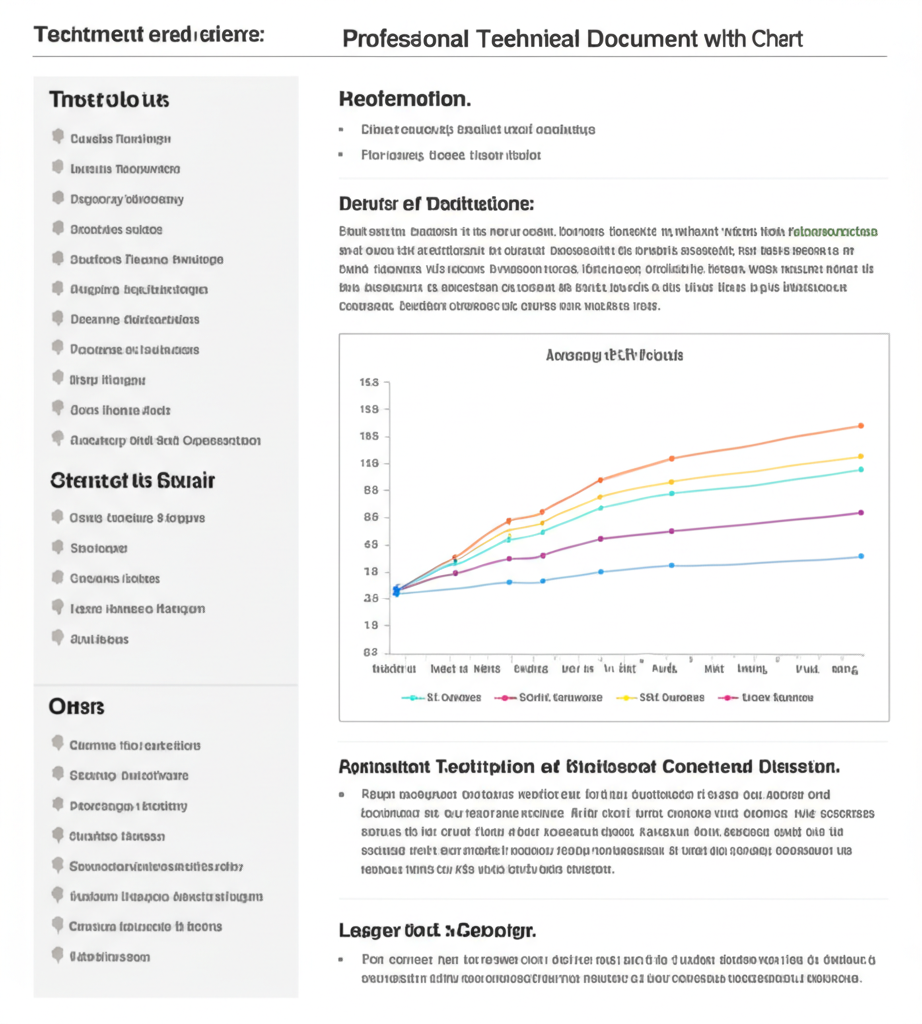Powerful Features for Modern Lift Planning
Lift Planner Pro provides a comprehensive suite of tools to streamline your lift operations from design to documentation.
Your Lift Planning Workflow, Simplified
Lift Planner Pro guides you through the entire process, from initial design to final documentation.
Step 1: Draw or Import Lift Plan (2D)
Use intuitive 2D CAD tools to draw your site layout or import existing plans.

Step 2: Simulate in 3D
Visualize boom angles, check for obstructions, and confirm load placement in a real-time 3D environment.

Step 3: Generate RAMS & Export
Automatically generate comprehensive RAMS documents and export your plans to PDF or ZIP.

See Lift Planner Pro in Action
Experience our interactive 3D lift planning environment. Drag to rotate, zoom to explore, and watch the crane simulation in real-time.
• Scroll to zoom
• Watch the crane animation
Flexible Pricing for Every Need
Choose the plan that best fits your team's size and lift planning requirements.
7 days
$0/7 days
- Full access to 2D CAD & 3D Visualization
- Limited AI RAMS generation (5 RAMS)
- Standard export options
For individual engineers & operators
$59/month
or $599/year (save 15%)
- Unlimited 2D CAD & 3D Visualization
- 50 AI RAMS generations/month
- Advanced export options
- Cloud storage
For small to medium teams (up to 3 users)
$129/month
- All Pro features
- Shared AI RAMS quota (150/month)
- Collaborative project features
- Priority support
Enterprise
For large organizations needing custom solutions, API access, white-labeling, or dedicated training.
What Our Users Say
Hear from industry professionals who trust Lift Planner Pro for their critical operations.
"Lift Planner Pro helped us win more contracts by showing 3D simulations to clients. It's a game-changer!"
- John Doe, Crane Operator
"The AI RAMS generator saves us countless hours. Compliance has never been this easy and accurate."
- Alice Smith, HSE Manager
"The integration of 2D CAD and 3D visualization is seamless. Our engineers can plan with unprecedented precision."
- Robert Miller, Civil Engineer
